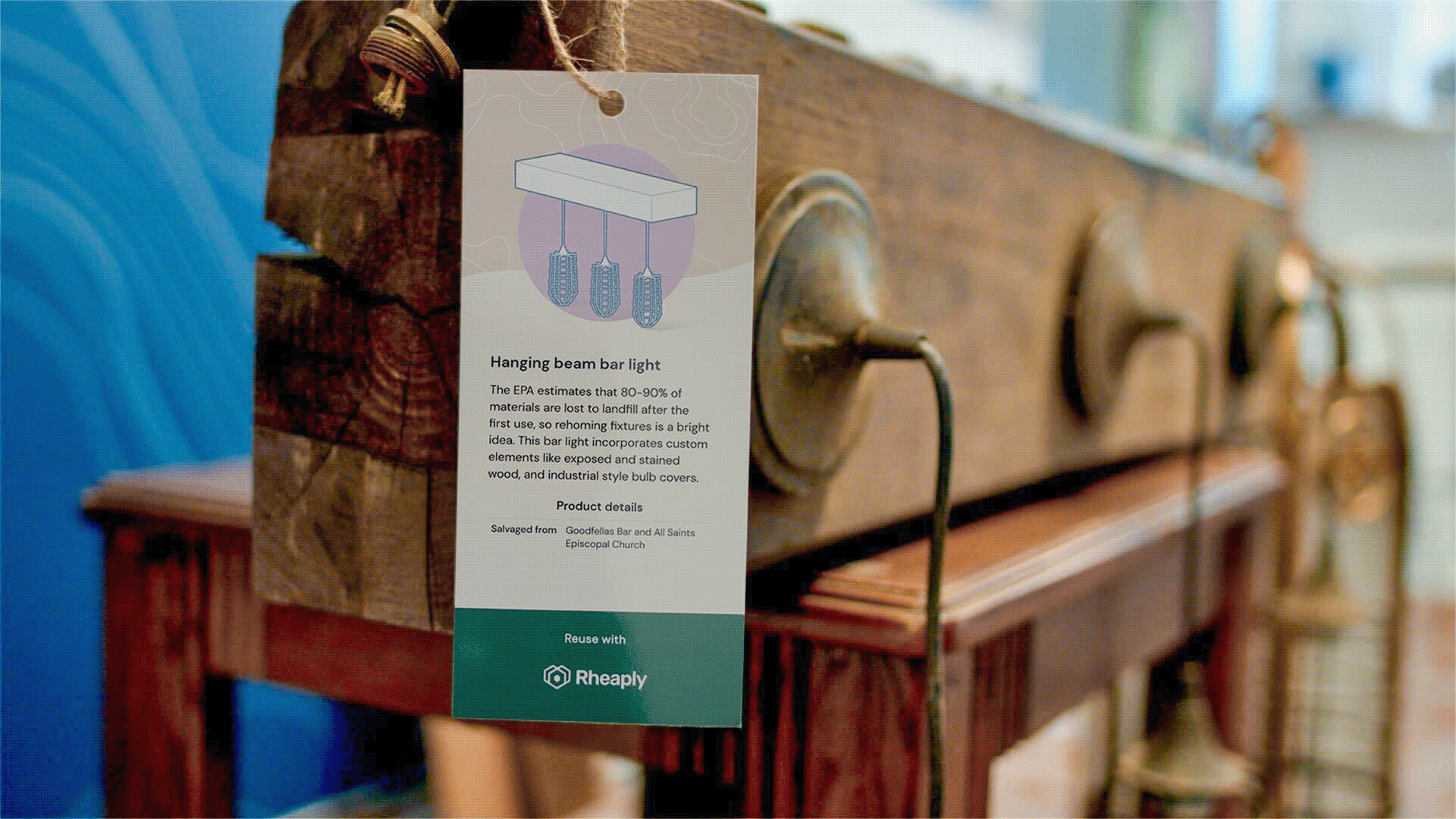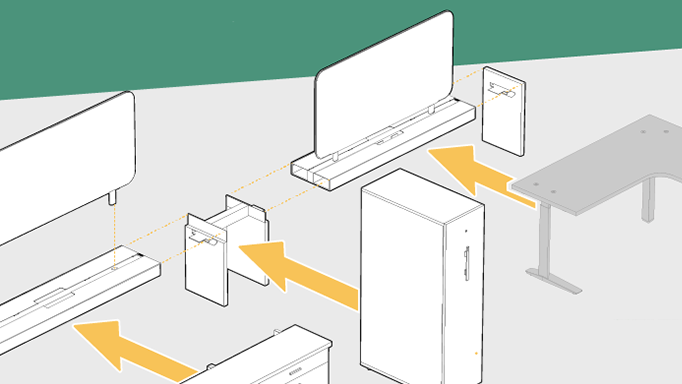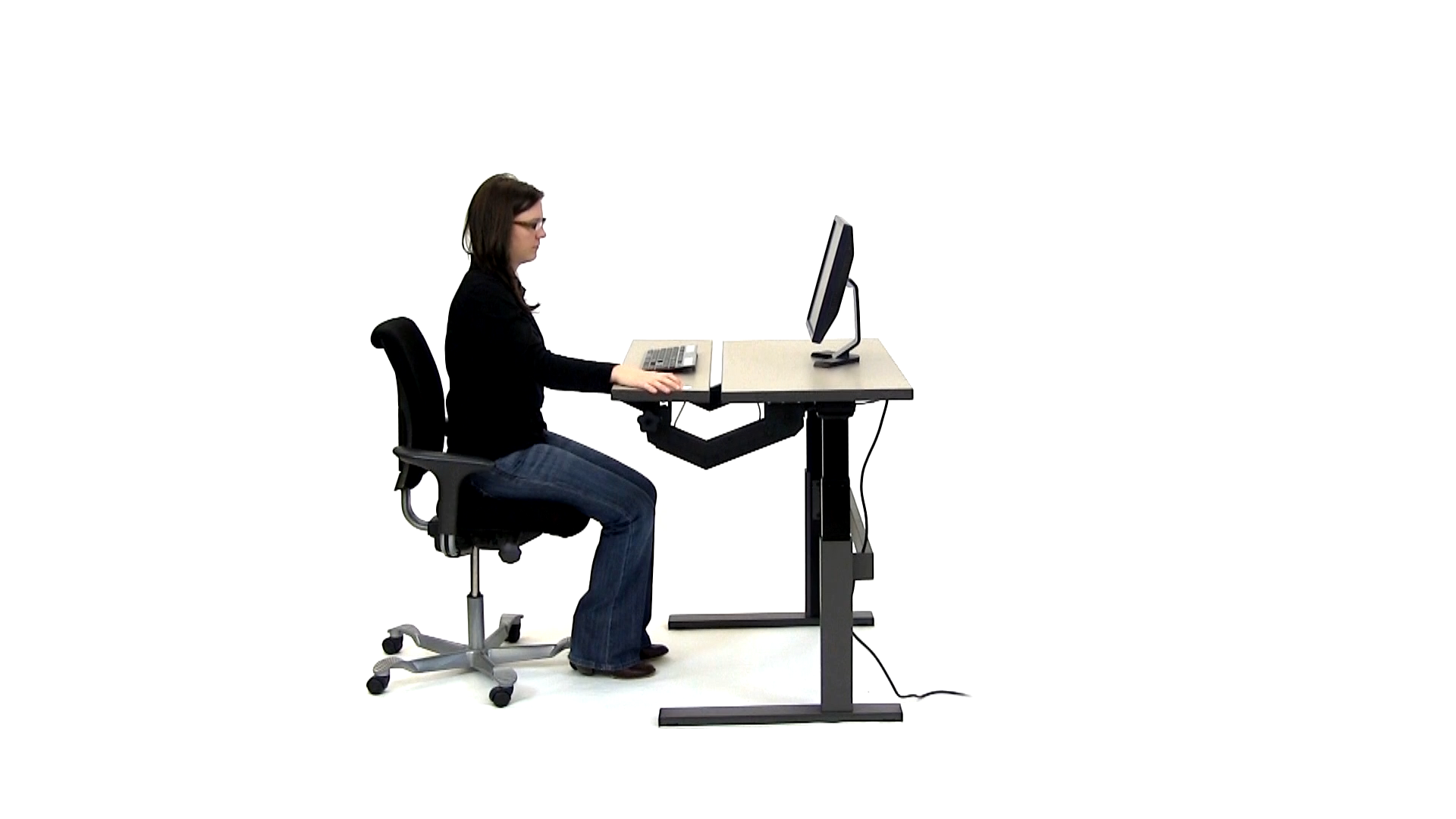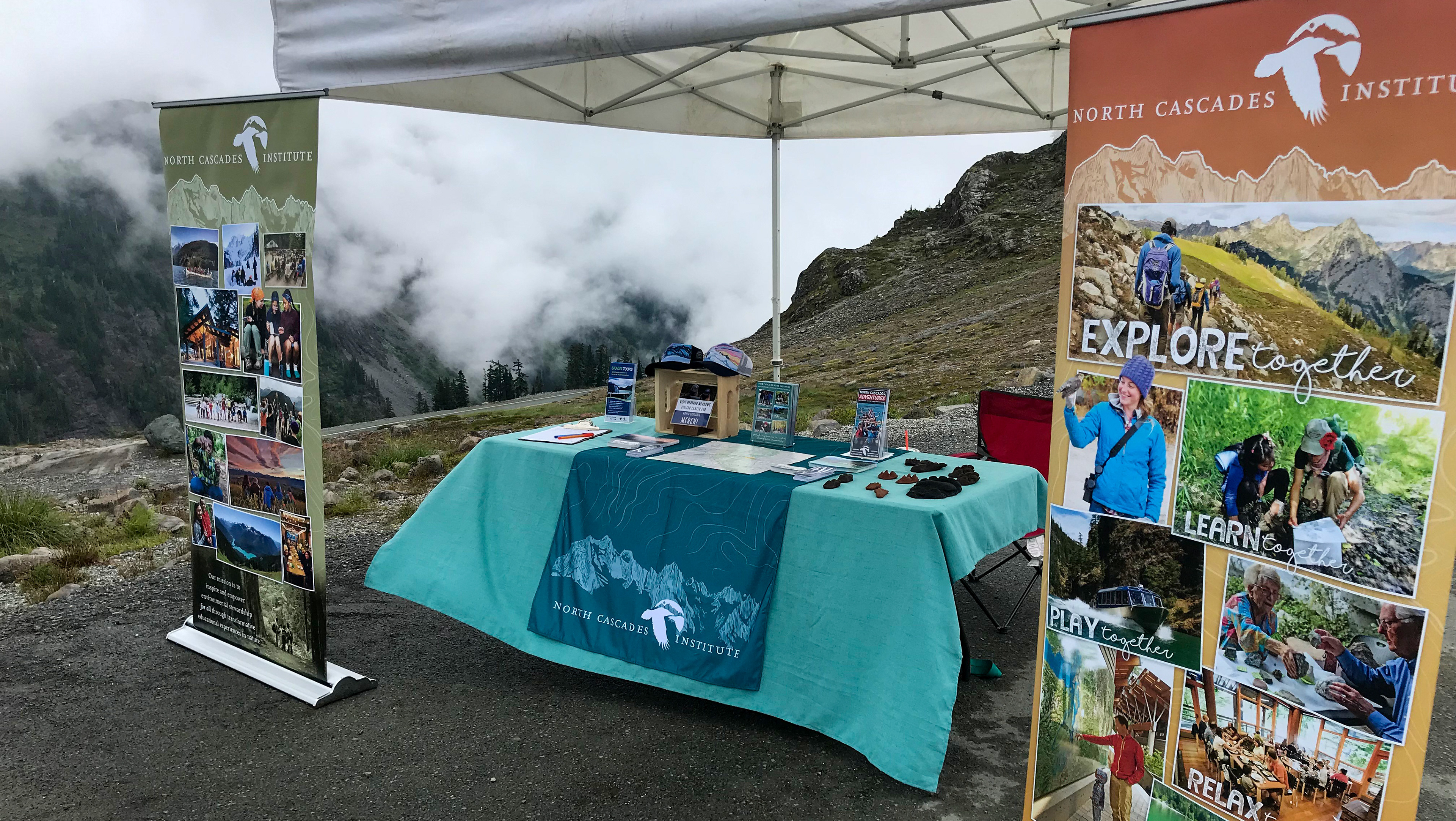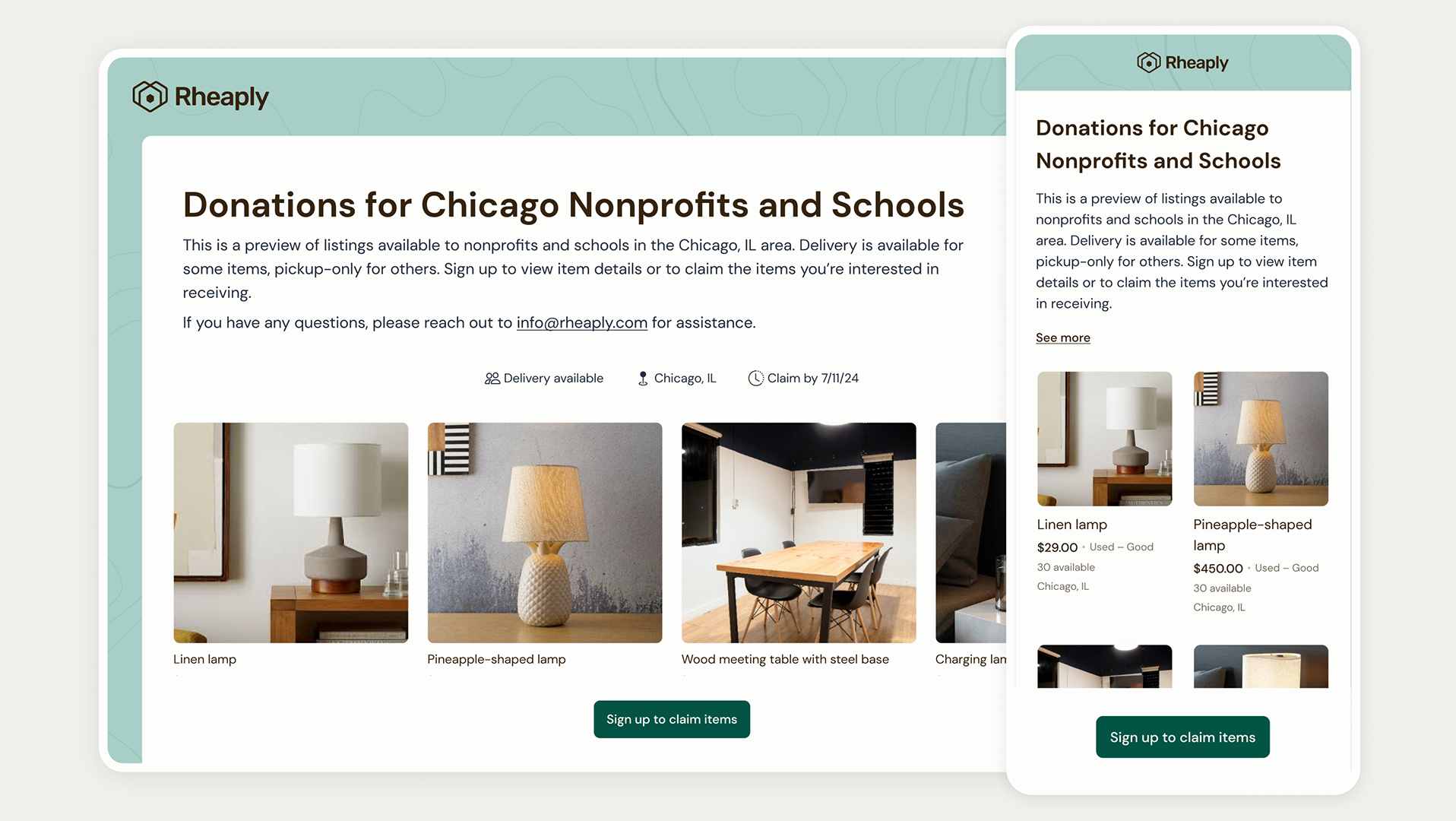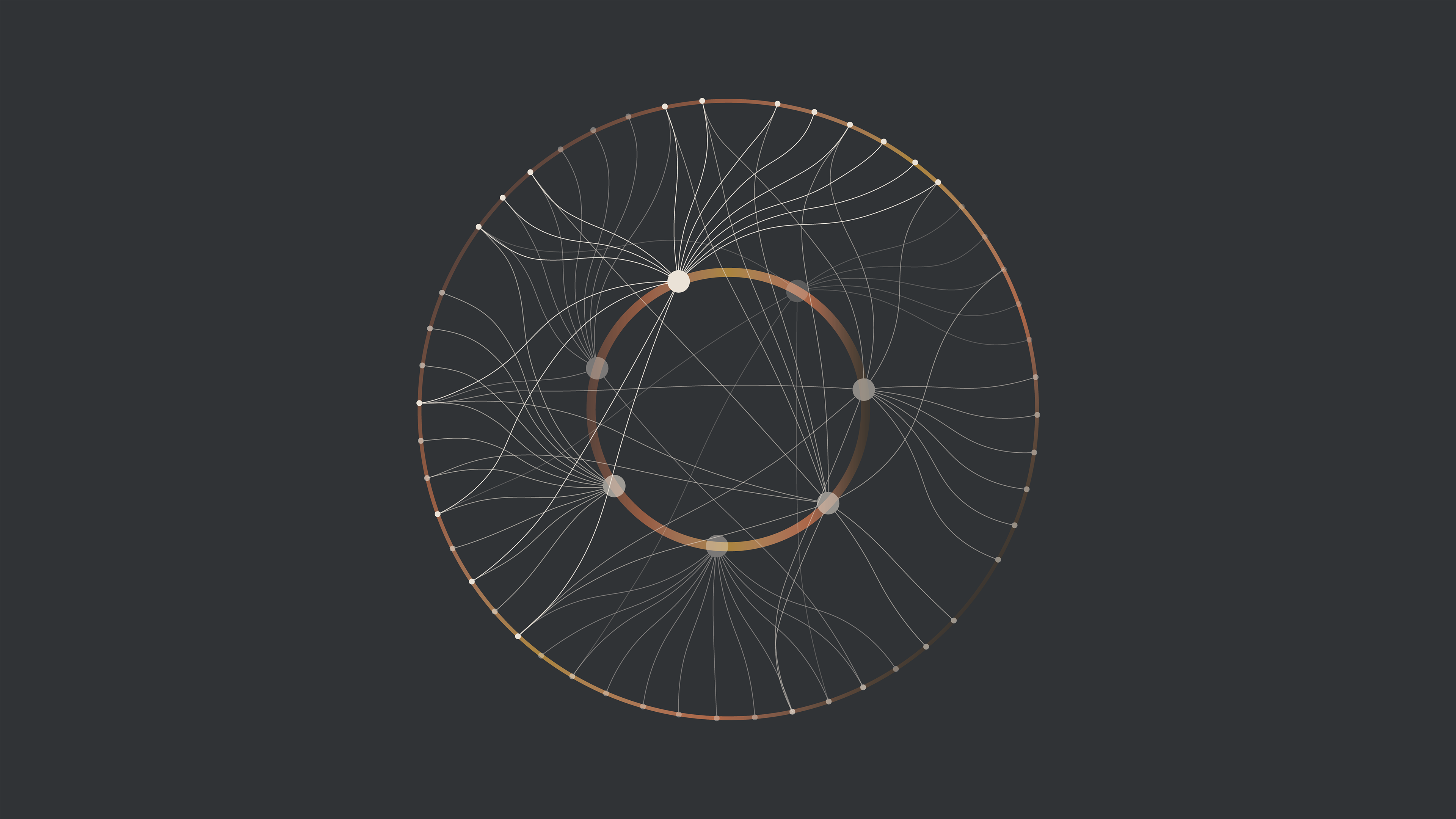A digital resource library of Watson product configurations for architects, designers, and space planners to use when creating floorplans for their clients. Each typical configuration displays overall and individual footprint dimensions, a list of products included, a pricing estimate, and free downloadable models.
This lead-generating effort stemmed from the concept that providing our product to designers at the earliest stages of their work with clients could start a sale without a reliance on cold-calling and established sales tactics.
250+
models
models
500,000
downloads
downloads
Working as a sole-contributor and leaning on Watson's Sales, Engineering, Product Development, and Marketing teams, the scope of this project involved researching customer purchasing records, accurately specifying and modeling configurations, and ongoing content library management.
In addition to generating ready-to-spec product configurations, I created downloadable 3D and 2D AutoCAD Symbols and Revit Families for each of Watson's and Watson Console's product lines.
Kiley is consistent and persistent in working and getting projects done on time. She played a big role in making my 3D renderings better, through her input and her creative attention to detail. She was willing to step up and learn new software on her own to better her work and skills. Working with Kiley was fun she always came to work with a smile and a positive attitude, even when our team workload was heavy and stressful.
Kyle Hoisington
3D Render Artist
3D Render Artist
Digital Libraries
Browse these free resources, here:
Watson on Sketchup 3D Warehouse
Watson Consoles on Sketchup 3D Warehouse
Watson on Sketchup 3D Warehouse
Watson Consoles on Sketchup 3D Warehouse
Team:
Design Direction, Illustration, Curation: Kiley (Barbero) Kielland
3D Rendering: Kyle Hoisington, straypixelmedia
Client: Watson & Watson Consoles

